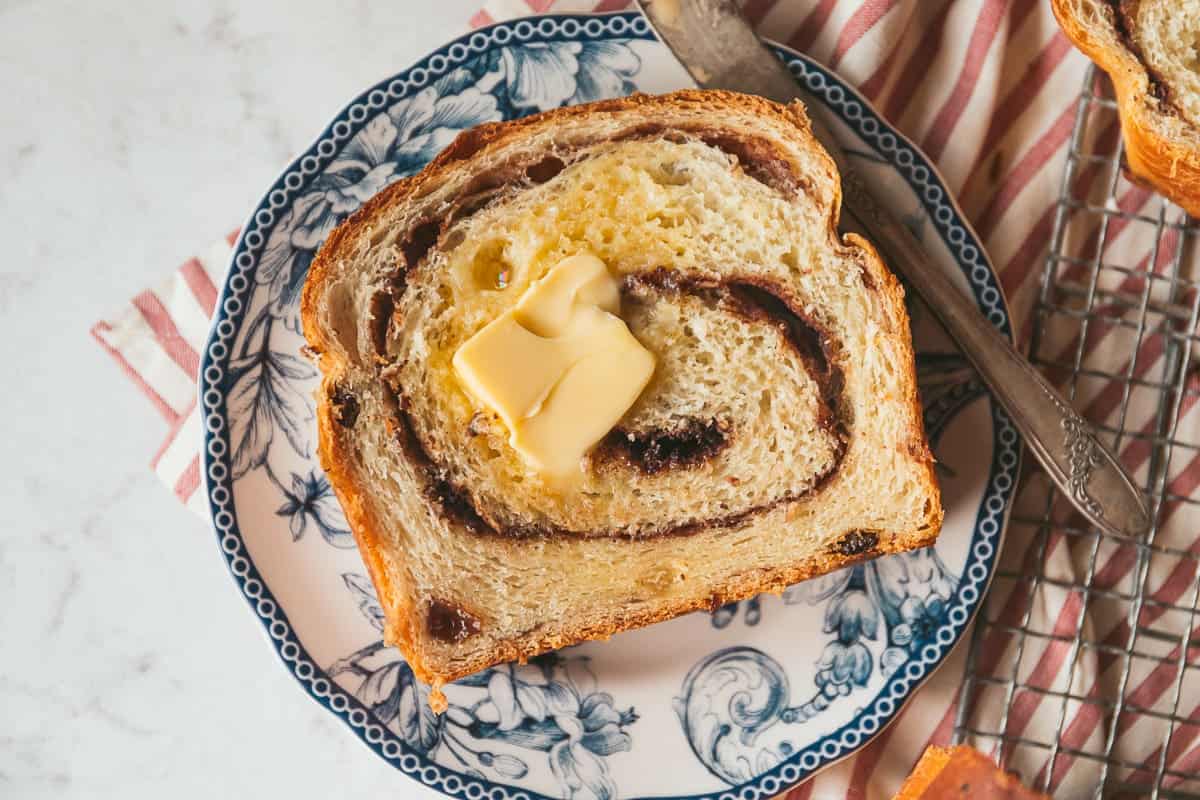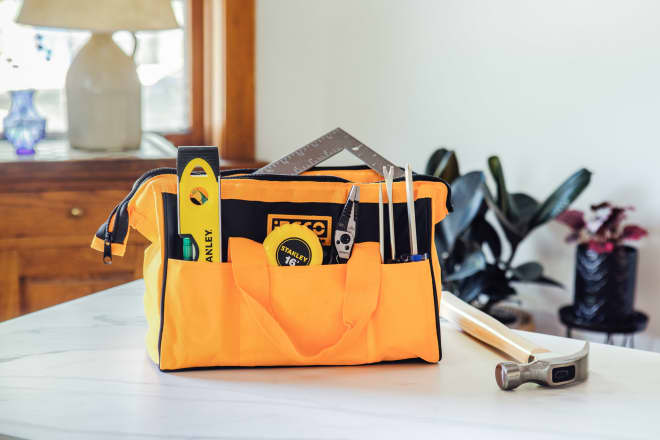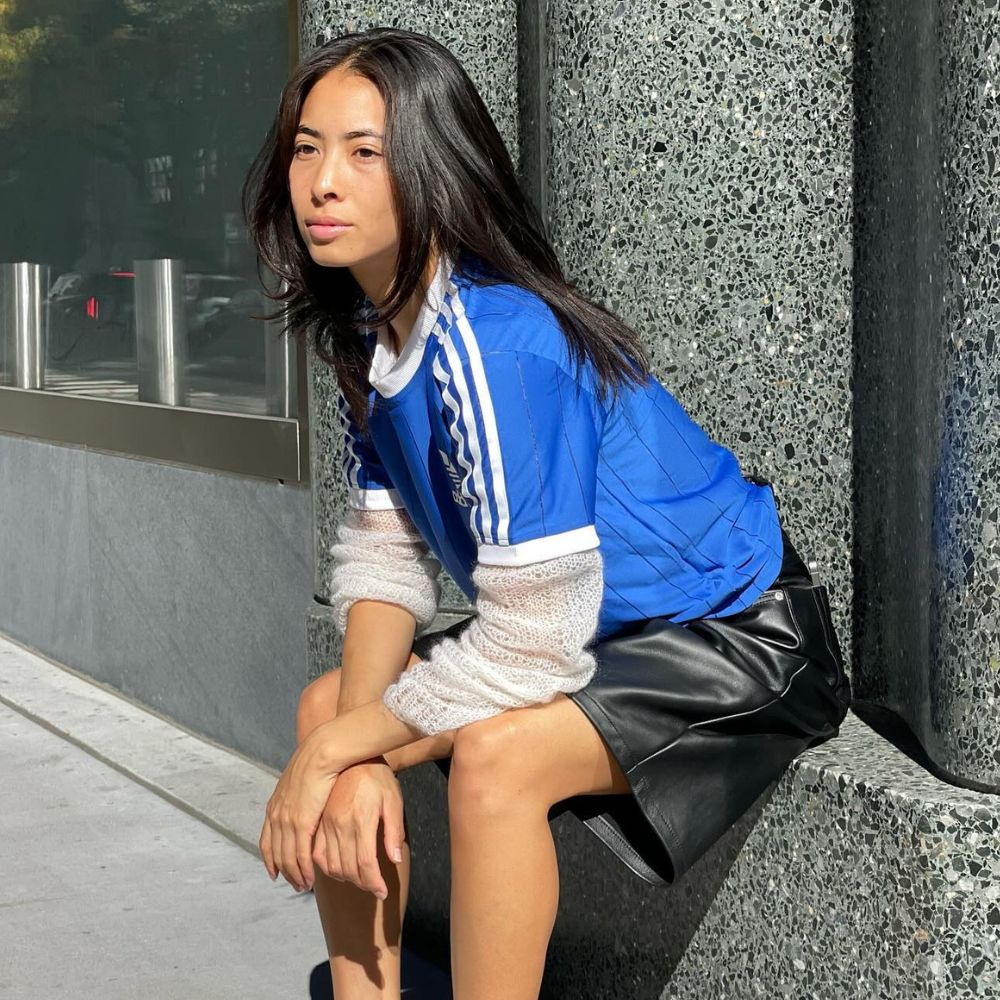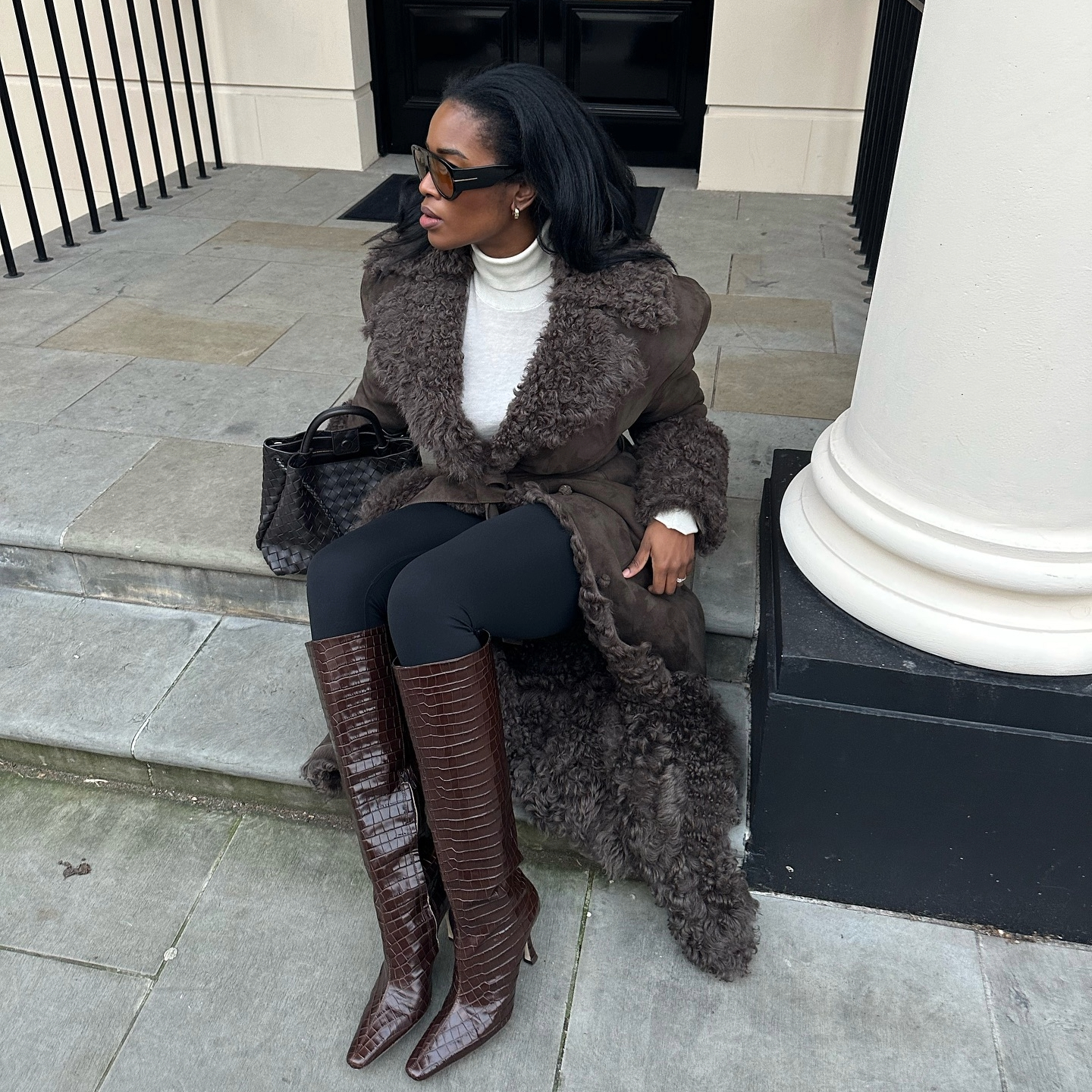Modum Atelier arranges boutique around raised wooden pavilion
Architecture studio Modum Atelier has created the Moment boutique within a historic building that encloses a hidden courtyard in Nanjing, China. Located in the Xinanli district – known for its network of alleys and two-storey Qing Dynasty wooden houses – the Moment boutique occupies the second floor of an ancient structure that stands on two The post Modum Atelier arranges boutique around raised wooden pavilion appeared first on Dezeen.
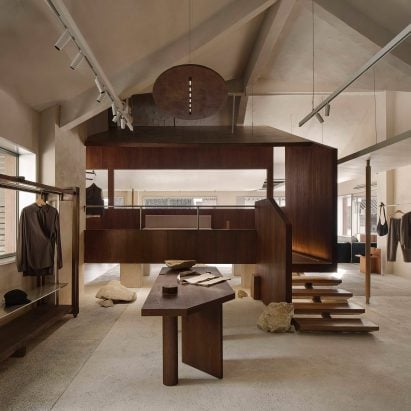
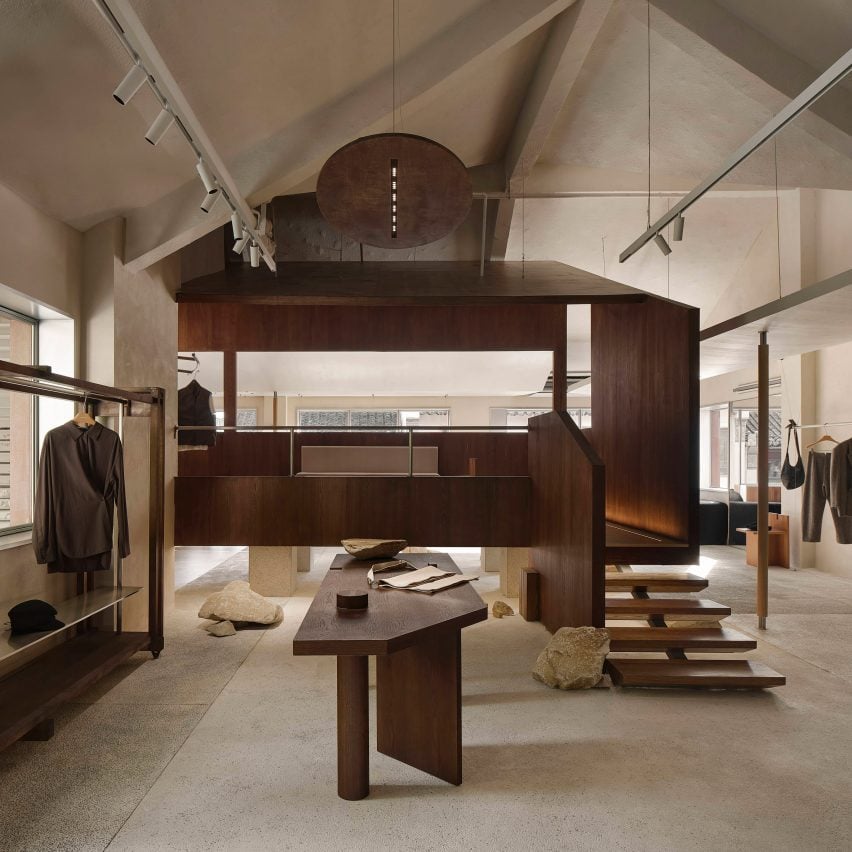
Architecture studio Modum Atelier has created the Moment boutique within a historic building that encloses a hidden courtyard in Nanjing, China.
Located in the Xinanli district – known for its network of alleys and two-storey Qing Dynasty wooden houses – the Moment boutique occupies the second floor of an ancient structure that stands on two sides a small courtyard containing a jujube tree.
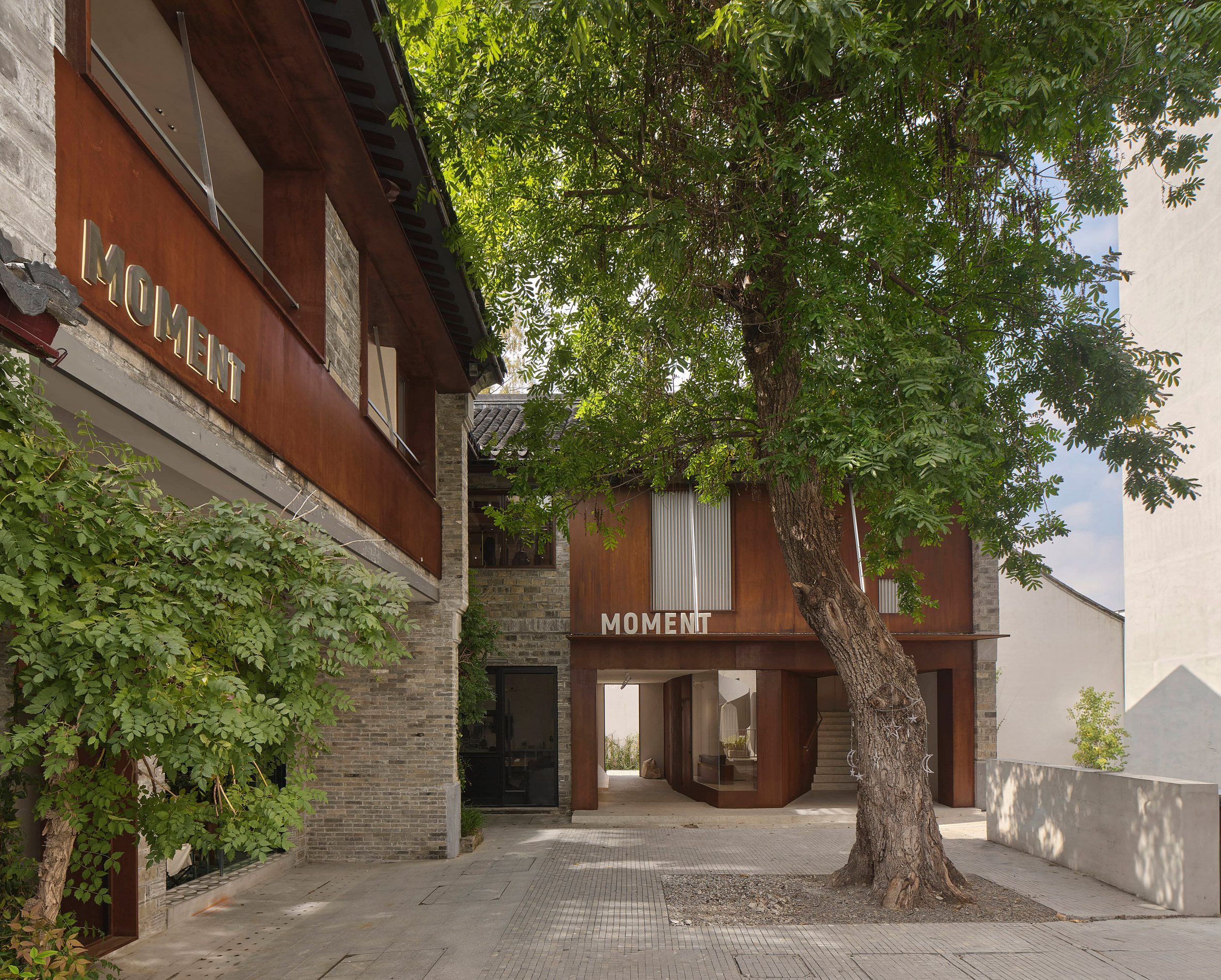
Modum Atelier aimed to create an identity for the store that respected the historic fabric of the area.
With only 3.5 meters of usable space on the ground floor, Modum Atelier created an open-air corridor that connects the street to the hidden courtyard.
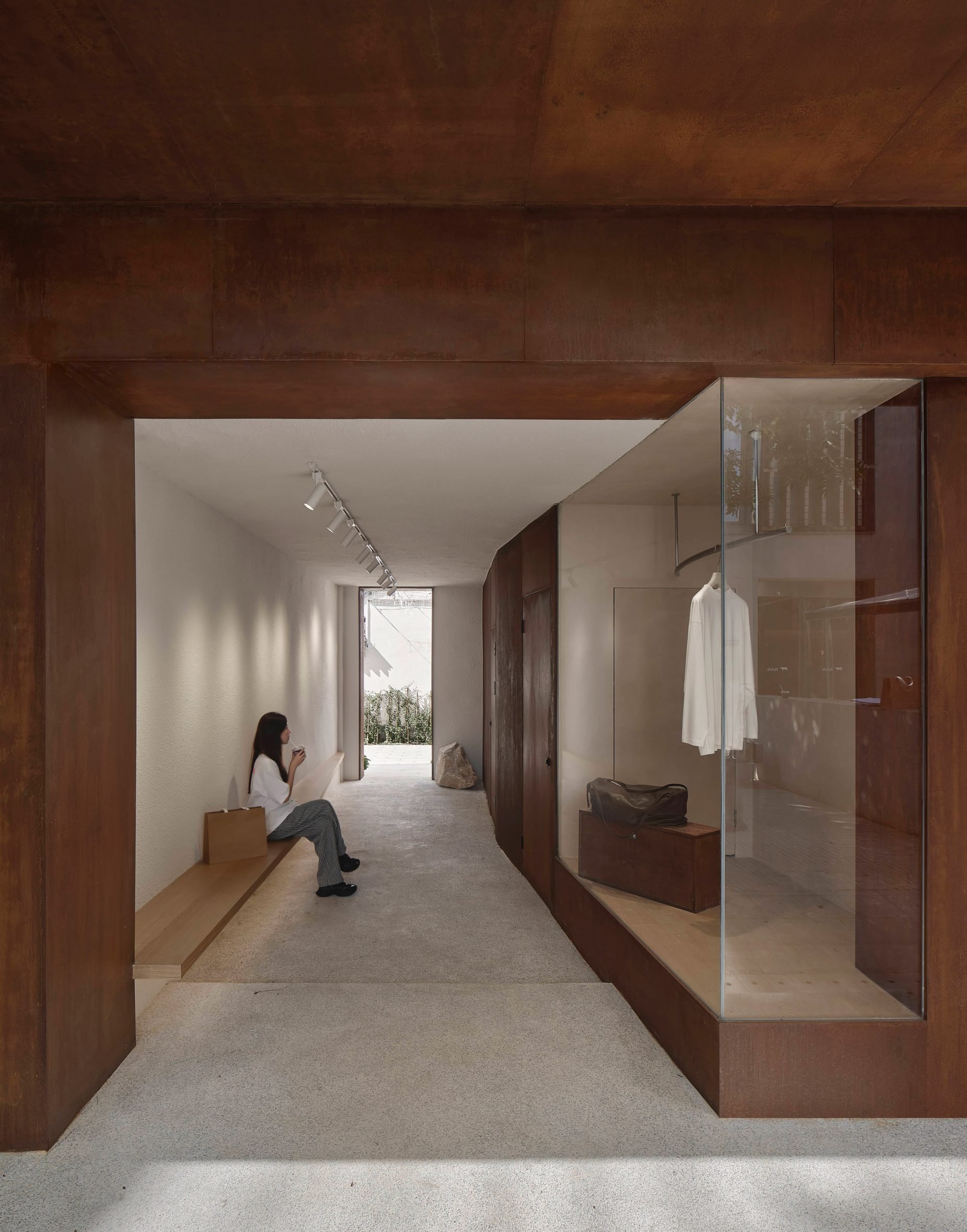
The studio added weathering steel frames to the boutique's windows that overlook the courtyard to complement the brick facade.
"The mottled rust on the surface of the steel matches the tonality of the bricks, creating a sense of a texture that has been baptised by time," the studio told Dezeen.
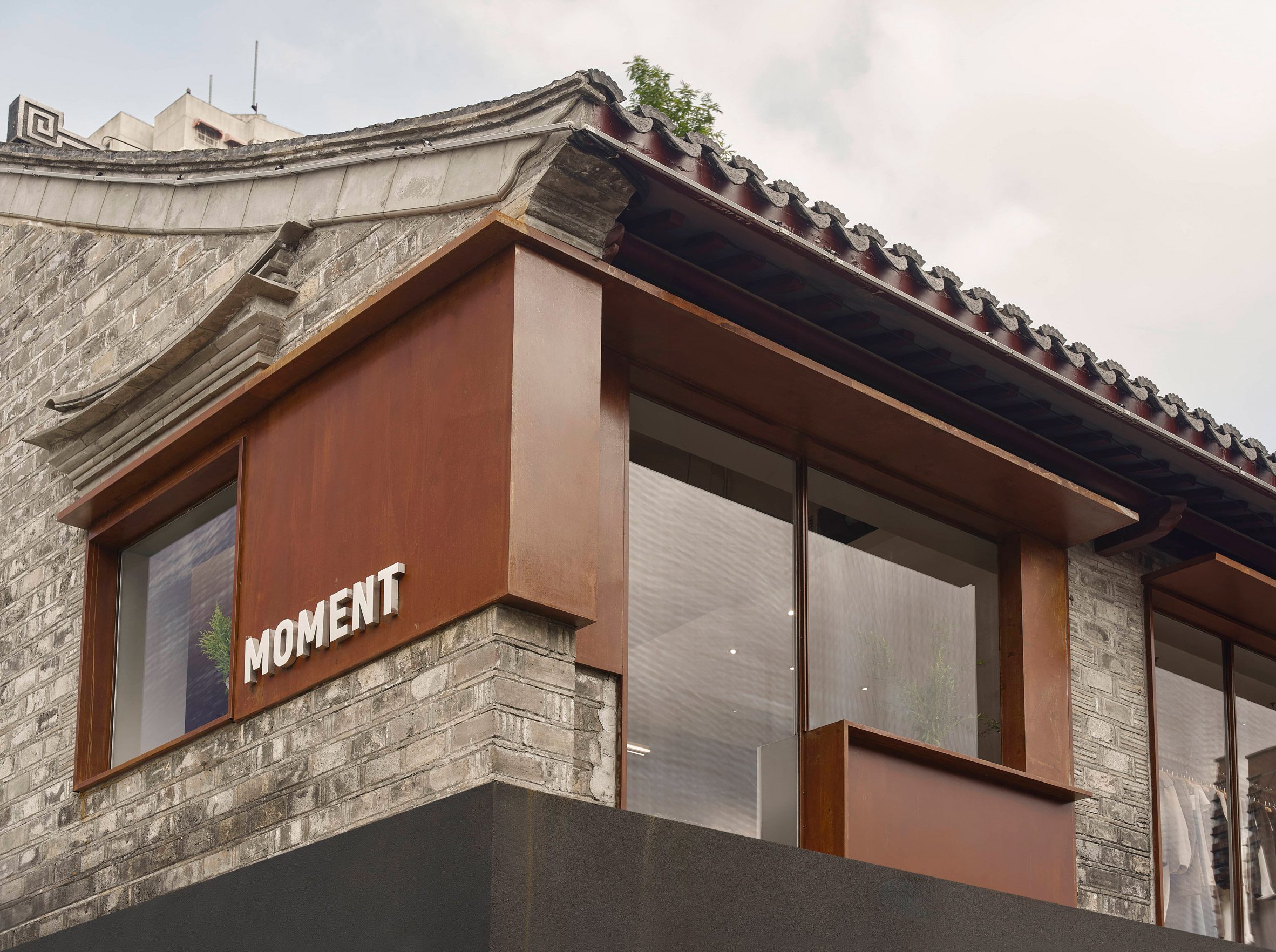
On the upper floor, the L-shaped interior of the boutique has a wooden pavilion elevated on short columns at its centre.
The pavilion's bespoke furniture is arranged like a tea room and functions as a space for hosting salons, product launches and intimate gatherings.
Featuring a sloping roof, the structure is open at the front and back and connected to the ground by a suspended staircase, giving it the illusion that it is floating. Large stones scattered beneath the pavilion reinforce its grounding in natural elements.
"The design of the wooden pavilion is inspired by the evolution of the surrounding historical buildings," the studio said.
"It gives customers the feeling of a cosy home atmosphere while allowing them to look at the surrounding clothing displays and the landscape outside the window, creating a unique experience."
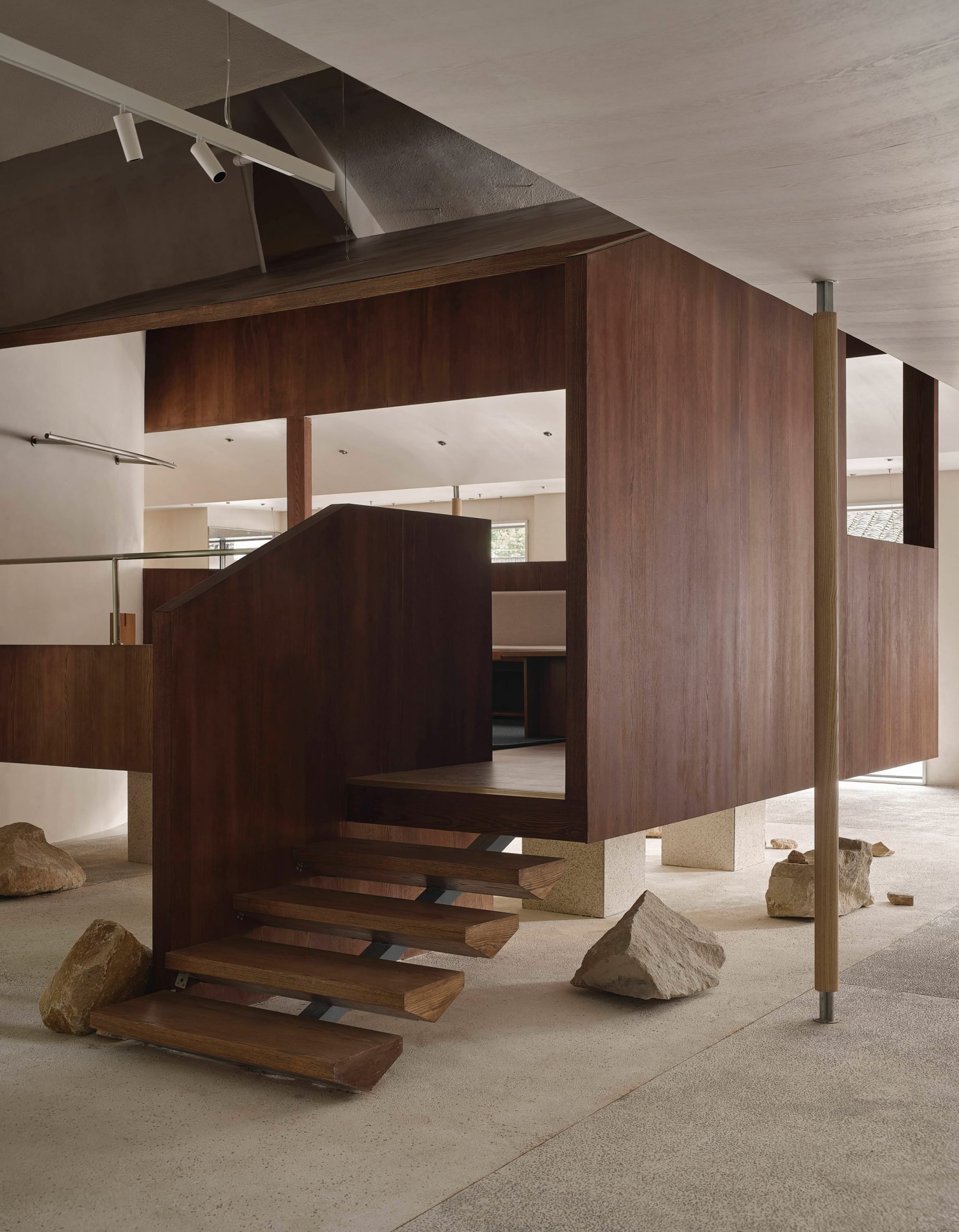
The pavilion extends from the wall of a cylindrical space that houses the fitting room and nail service area.
According to the studio, the boutique's layout incorporates the concept of a traditional garden corridor, guiding customers through the store as they navigate a path that unfolds around the central pavilion.
Clothing displays are arranged along a curving path around the store while strategically placed mirrors and windows frame views of the courtyard and surrounding streets below.
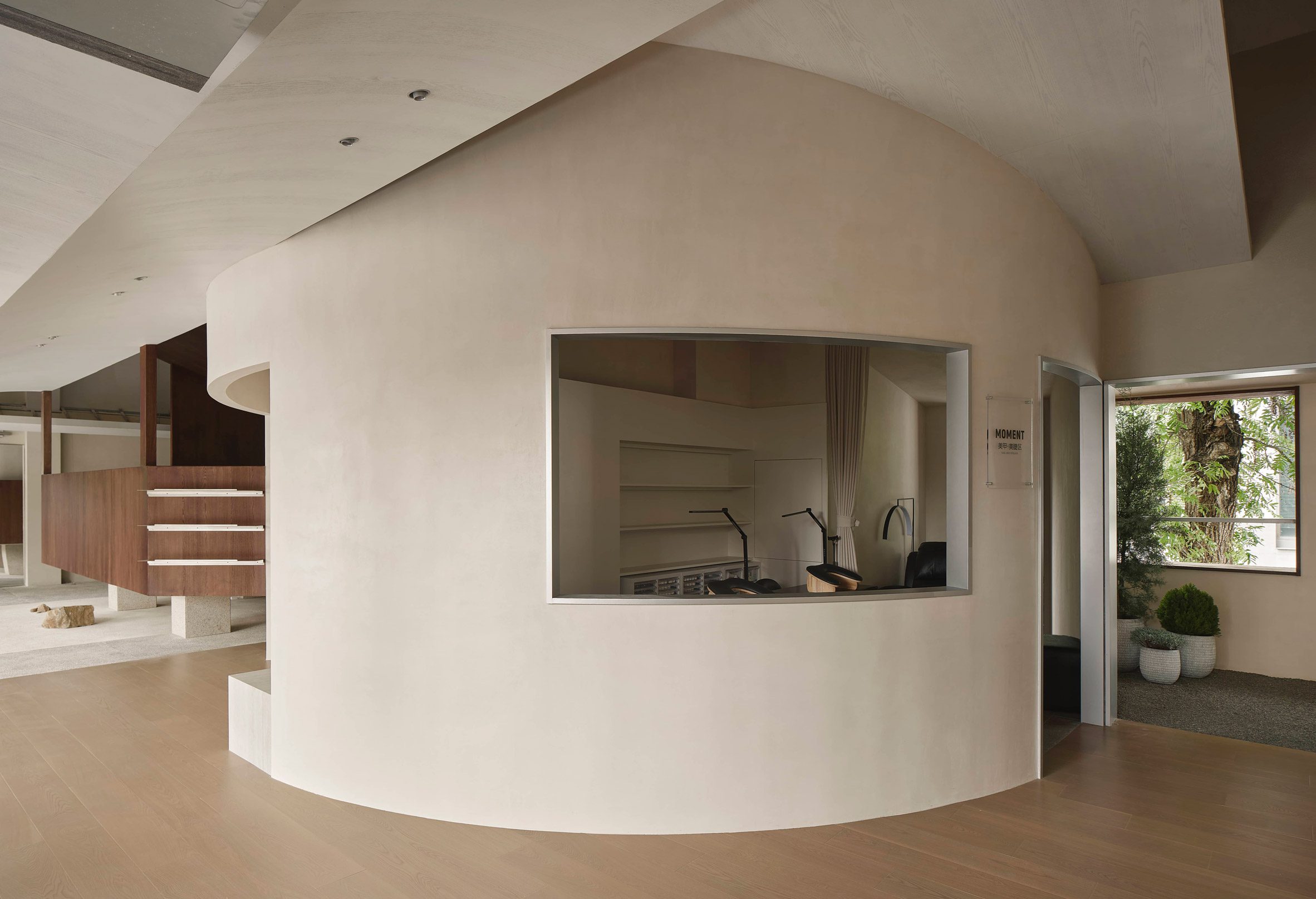
"The mirrors and windows are not only functional but also act as a bridge between the space and the outside landscape," the studio explained.
"We arranged them in a way that simulates a flowing landscape that breaks the monotony and limitations of traditional retail environments, creating a more immersive and diverse shopping experience for customers."
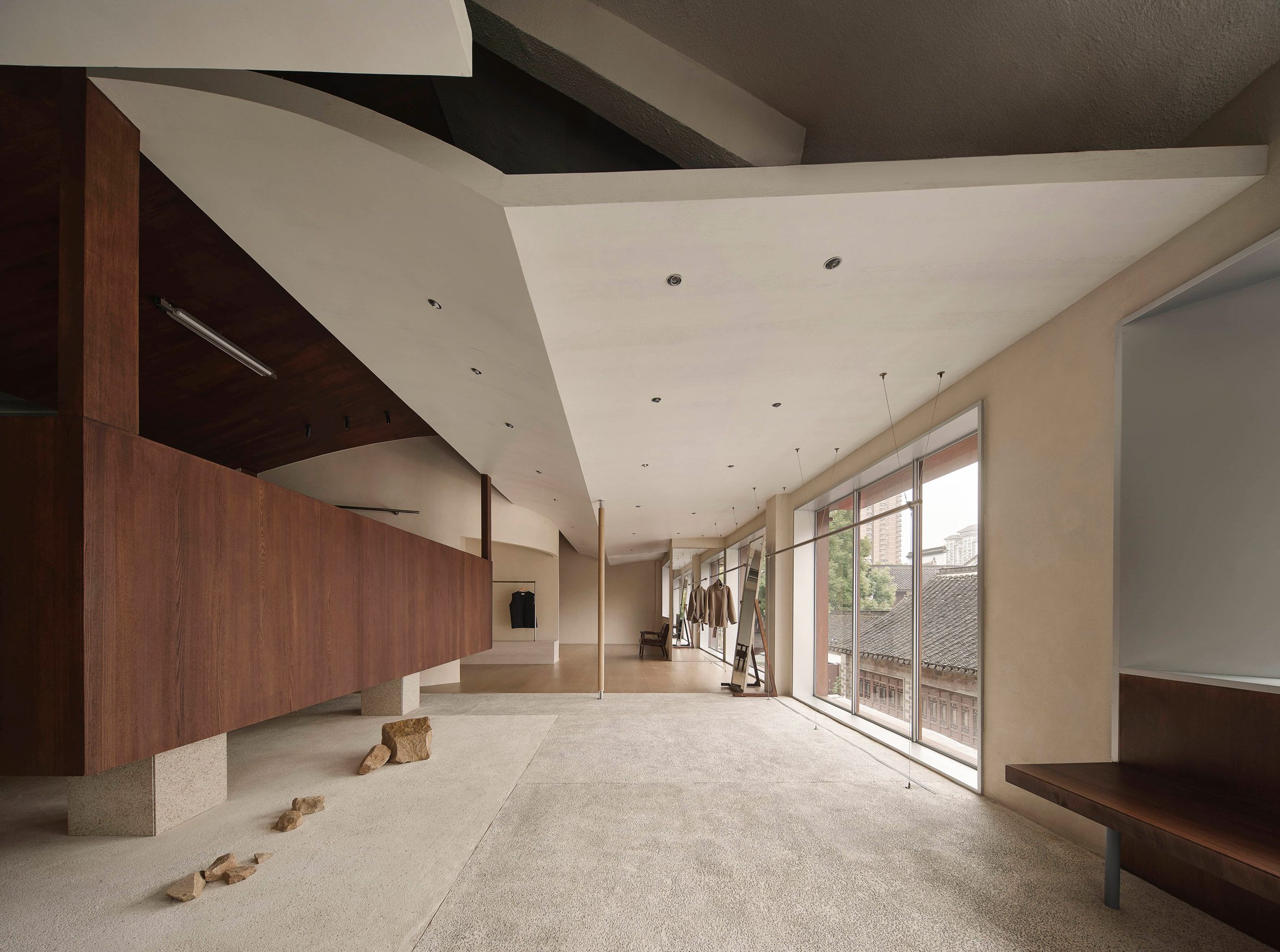
Natural wood accents and white tones dominate the interior palette, ensuring that the clothing remains the visual focus. Outdoor water-brushed stone is used for the flooring, its rough texture contrasting the wooden pavilion and enhancing the outdoor aesthetic.
"We tried to transform the sales space into an 'exhibition' full of storytelling, emotional resonance and experiential value," the studio said.
"Through a visual narrative that resembles a long shot in a movie, the landscape naturally integrates into the space and becomes part of customers' interactions with the brand."
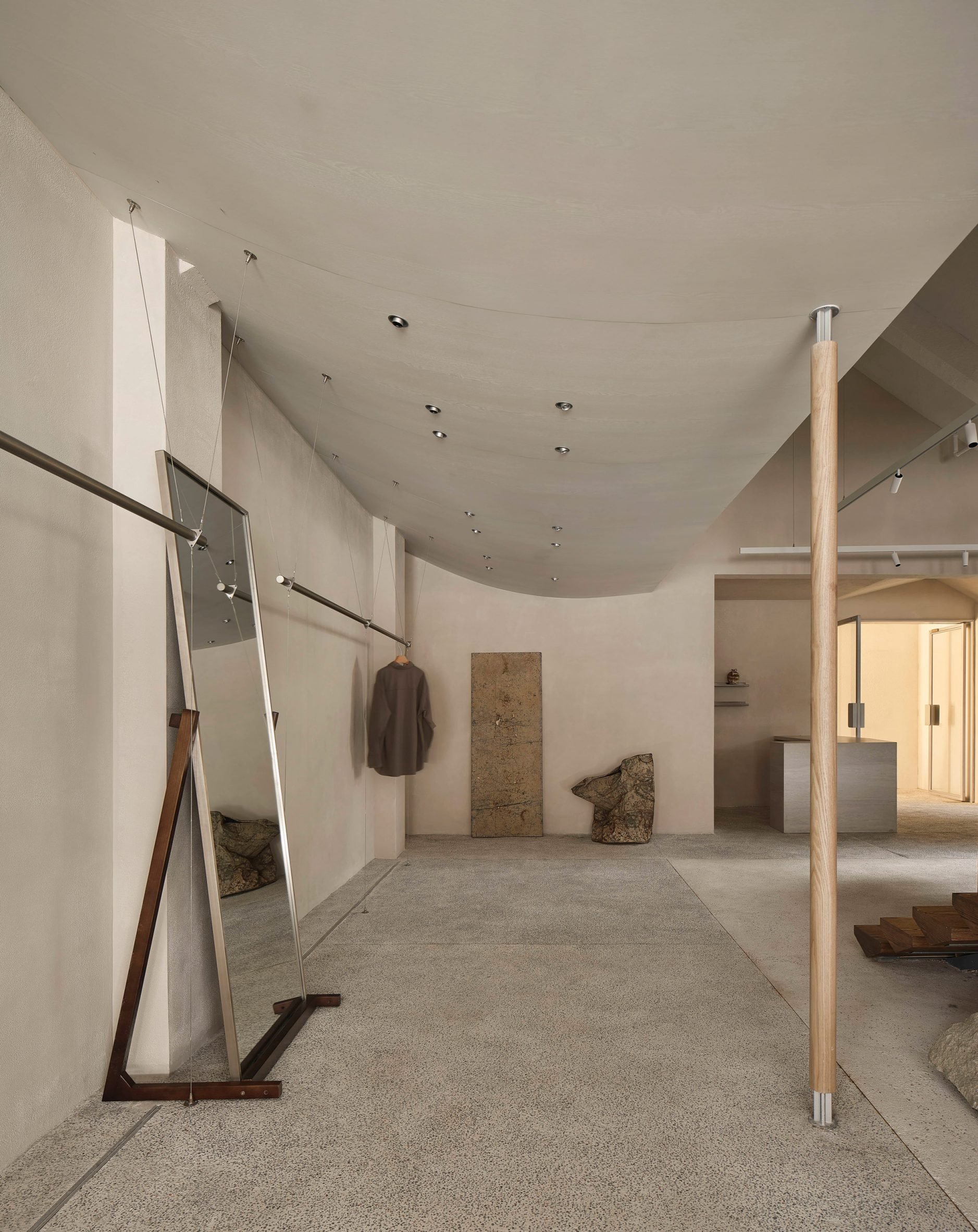
Recent boutiques featured on Dezeen include a futuristic showroom with cobalt blue flooring and reflective chrome furniture, as well as a London store featuring a gradient colour scheme.
The photography is by Howie.
The post Modum Atelier arranges boutique around raised wooden pavilion appeared first on Dezeen.
What's Your Reaction?































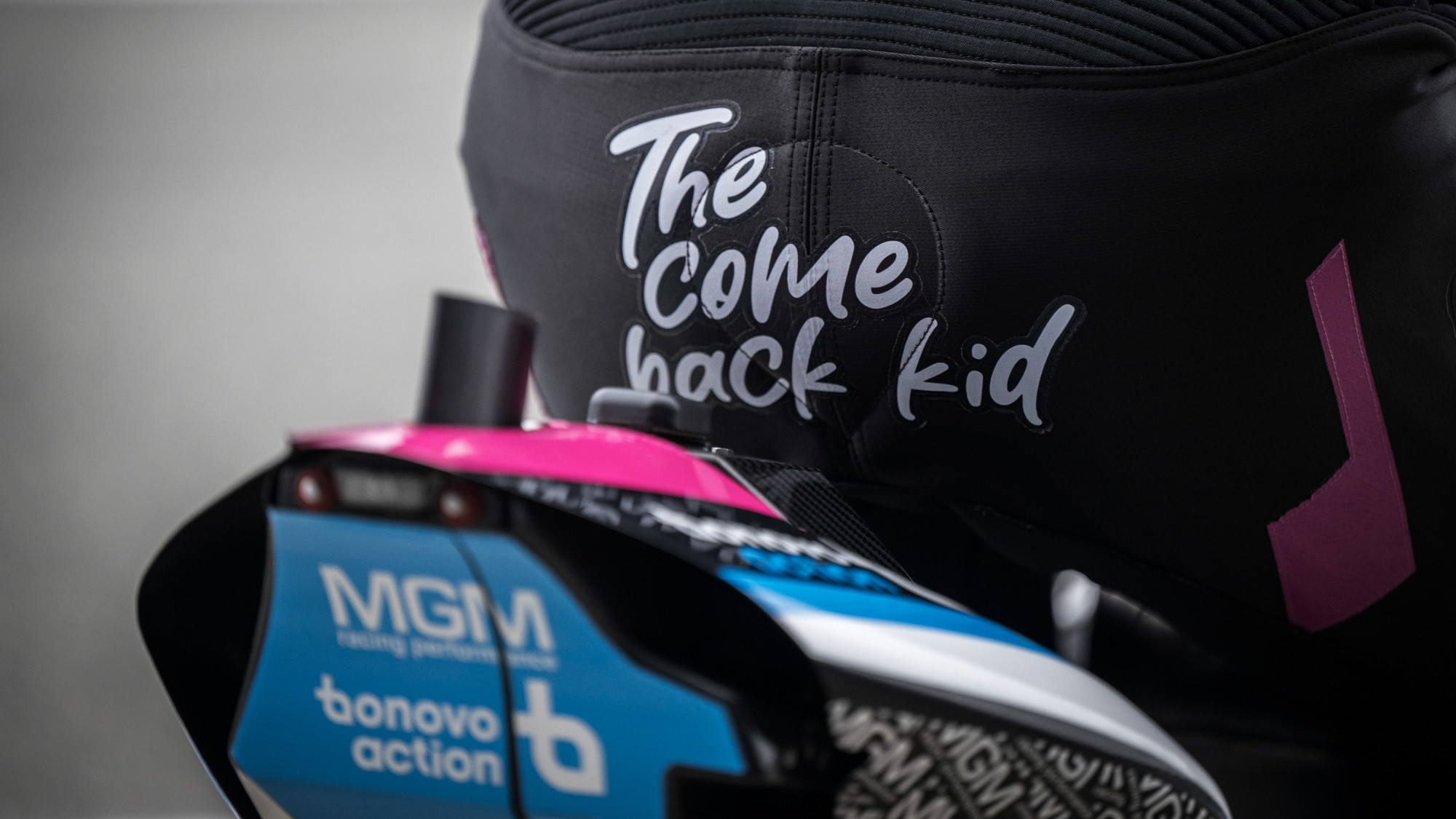
















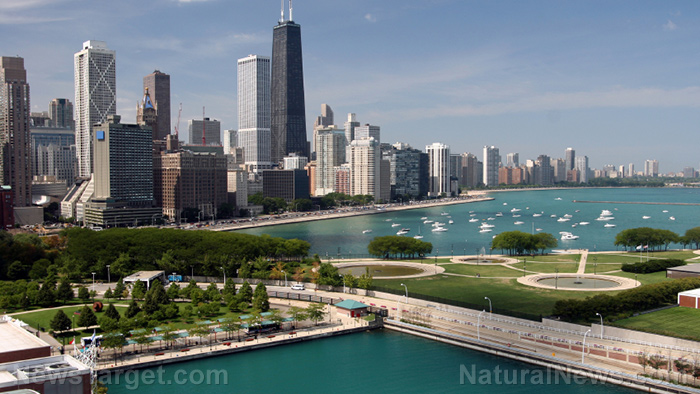
![Trump’s FAA Shake-Up: DEI Gone, But Safety Questions Remain [Roundup]](https://viewfromthewing.com/wp-content/uploads/2024/01/DALL·E-2024-01-24-12.35.35-A-wider-view-of-an-overworked-air-traffic-controller-in-a-control-tower-captured-from-a-side-angle.-The-controller-is-visibly-stressed-with-sweat-on.png?#)





